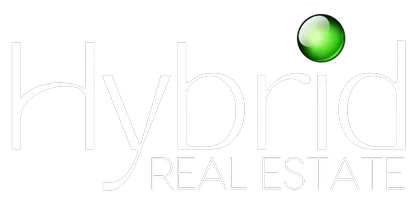
16333 SW TIMBERLAND DR Beaverton, OR 97007
5 Beds
3.1 Baths
6,372 SqFt
UPDATED:
Key Details
Property Type Single Family Home
Sub Type Single Family Residence
Listing Status Active
Purchase Type For Sale
Square Footage 6,372 sqft
Price per Sqft $144
Subdivision Burntwood West
MLS Listing ID 761979215
Style Custom Style, Traditional
Bedrooms 5
Full Baths 3
HOA Fees $400/ann
HOA Y/N Yes
Year Built 1994
Annual Tax Amount $12,698
Tax Year 2025
Lot Size 0.360 Acres
Property Sub-Type Single Family Residence
Property Description
Location
State OR
County Washington
Area _150
Rooms
Basement Daylight, Full Basement, Partially Finished
Interior
Interior Features Ceiling Fan, Central Vacuum, Garage Door Opener, High Ceilings, Jetted Tub, Laundry, Skylight, Soaking Tub, Vaulted Ceiling, Vinyl Floor
Heating Forced Air
Cooling Central Air
Fireplaces Number 3
Fireplaces Type Gas
Appliance Builtin Oven, Dishwasher, Induction Cooktop, Microwave, Plumbed For Ice Maker, Range Hood, Solid Surface Countertop, Tile, Trash Compactor, Water Purifier
Exterior
Exterior Feature Covered Deck, Deck, Porch, Sprinkler, Tool Shed, Yard
Parking Features Attached
Garage Spaces 3.0
View Park Greenbelt, Territorial, Valley
Roof Type Tile
Accessibility AccessibleApproachwithRamp, GarageonMain, MainFloorBedroomBath, NaturalLighting, Parking
Garage Yes
Building
Lot Description Gentle Sloping, Green Belt, Trees
Story 3
Foundation Concrete Perimeter, Pillar Post Pier
Sewer Public Sewer
Water Public Water
Level or Stories 3
Schools
Elementary Schools Cooper Mountain
Middle Schools Mountain View
High Schools Mountainside
Others
Senior Community No
Acceptable Financing Cash, Rehab
Listing Terms Cash, Rehab
List Price High $920000
List Price Low $760000.0







